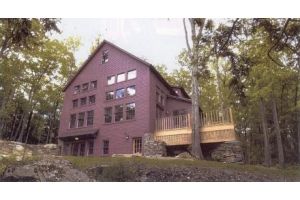|
|
 |
MA Local Time
10:35:52 AM
9/22/2024 |
|
 |
|
|
 |
|
|
 |
|
|
 |
| |
|
 |
Campbell Falls Road
Southfield, Massachusetts |
|
|
 |
NL #
100576259 |
Asking Price
$875,000.00 |
Listing Type
Single Family |
Zoning
Residential |
Building Style
Other |
Exterior
Wood |
Heat Type
N/A |
Heat Source
Gas |
Lot Type
Rural |
Lot View
Mountains |
Lot Size
5.6 acres +/- |
Year Built
N/A |
 |
Levels
4-Story |
Sq. Ft.
0 +/- |
Bedrooms
3 |
Baths
3 |
Garage
N/A |
Drive
Private |
Sewers
Septic |
Water
Well |
Basement
N/A |
Fireplace
1 |
|
|
|
| Property Views |
 |
|
 |
| Property Description |
 |
In desirable Southfield, a village of New Marlborough, MA. Weave together an 1830's barn, a spectacular 5.6 acre site with amazing views, add the collaboration of film maker Doug Trumbull, his artist wife, Ann Vidor and craftsman David Babcock and the result is this tapestry of wood, brick and stone. The home site has frontage on Campbell Falls Road and on the Whiting River. Access is via a private road shared with two other homes.
All ceilings are wainscoted with Douglas fir. Floors are cherry. Walls are plastered with picture rails for hanging artwork. Closets have cedar interiors. Interior doors are antique planks. The decks on 2 levels are cedar with oil finish.
Appliances include a 6-burner Viking stove, Asko dishwasher and Kitchen Aid side by side refrigerator. Counter tops are granite.Gas fuels heat and hot water. The house s fully air-conditioned. R19 fiber glass insulation. Windows have a clear glass exterior panel as well as separate screens.
Enter via porch to kitchen area adjacent to open dining area, entrance to deck and living area with window wall, fireplace and side entrance. 15' x 12' bedroom with walk-in closet and bathroom also on this level. Mezzanine level sitting area. 2nd floor master bedroom 14' x 15' with double walk in closets & private bath. 3rd floor sitting room with a bird's eye view. Ground level has media room 14' x 18', bedroom 14' x 16', bath and laundry. Grounds include incredible stone walls by David Babcock, native mountain laurel, evergreen and deciduous trees and lawn area. |
|
|
 |
| Additional Property Details |
 |
Finance Options
N/A |
Dues/Fees
N/A |
Units/Rooms
N/A |
Kitchens
1 |
Pool
N/A |
|
|
|
|
 |
| Extras Included In Price |
 |
Blinds
Carpet
Ceiling Fans
Counter Top Stove
Dishwasher
Dryer
Fire Sprinkler System
Garage Door Opener |
Garbage Disposal
Garden Shed
Intercom
Lawn Sprinkler System
Light Fixtures
Microwave
Refrigerator
Satellite Dish |
Satellite System
Security Lighting
Security System
Stove/Range
Trash Compacter
Wall Oven
Washer
Window Coverings |
|
|
 |
| Home/Office/Building/Units Features |
 |
2nd Living Area
2nd Master Bedroom
Balcony/Deck
Barn
Bathroom on Main Floor
Bay Windows
Beamed Ceiling
Breakfast Bar
Broadband Connection
Cantina
Cathedral Ceiling
Central Heating/Air
Central Vacuum
Circular Stairs
Closet
Country Kitchen
Double Closet
Eat-In Kitchen |
Floating Staircase
Formal Concept
French Doors
Glass Blocks
Handicap Features
Hardwood Floors
Hollywood Kitchen
In-Law/Guest Suite
Laundry Room
Mirror Closet
Modern Kitchen
Mud Room
Office/Study
Open Concept
Open Staircase
Picture Windows
Plaster Moldings
Reception Area |
Renovated Kitchen
Separate Showers
Sliding Glass Doors
Spa/Jacuzzi
Spiral Staircase
Storage Area
Sun Room
Sunken Living Room
Tray Ceiling
Vaulted Ceiling
Wainscotings
Walk-In Closet
Walk-Out
Wall to Wall Carpet
Wine Cellar
Wood Trim
Workshop |
|
|
 |
| Community/Development/Common Features |
 |
Adult Community
Airport
Boat Facilities
Community Center
Elevators
Fitness Center
Golf Course
Horse Facilities |
Horses Allowed
Laundry Room
Library
Medical Center
Patio
Playground
Pool
Post Office |
Public Transportation
Sports Facilities
RV Parking
Security
Senior's Community
Shopping Center
Spa/Jacuzzi
Underground Parking |
|
|
|