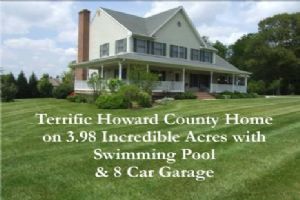|
|
 |
MD Local Time
10:01:37 PM
9/21/2024 |
|
 |
|
|
 |
|
|
 |
|
|
 |
| |
|
 |
12580 Clover Hill Dr
Cloverhill Farm
West Friendship, Maryland |
|
|
 |
NL #
100868794 |
Asking Price
$775,000.00 |
Listing Type
Single Family |
Zoning
Residential |
Building Style
Colonial |
Exterior
Vinyl Siding |
Heat Type
Forced Air |
Heat Source
Electric |
Lot Type
Cul-de-sac |
Lot View
Other |
Lot Size
3.98 +/- |
Year Built
1986 |
 |
Levels
3-Story |
Sq. Ft.
4000 +/- |
Bedrooms
4 |
Baths
3.5 |
Garage
N/A |
Drive
N/A |
Sewers
N/A |
Water
N/A |
Basement
Finished w/Walkout |
Fireplace
2 |
|
|
|
| Property Views |
 |
|
 |
| Property Description |
 |
Located at the top of a gentle sprawling hill, on 3.98 acres of green lawns, lush landscaping, fruit trees & grapevines. Welcome to 12580 Clover Hill! Drive
Visit www.CloverHillTour.info for a visual introduction.
Awaken to a quiet sunrise from the wrap around front porch, relax at the end of the day and enjoy the spectacular sunset from the screened back porch or rear deck, star gaze into the clear night sky! This gracious 5 bedroom/3.5 bath Colonial is located in the Howard County School System. (West Friendship E.S., Mount View M.S. & Marriotts Ridge H.S.). Enter into the elegant foyer. To the right, the formal living room with built-in bookcase and new wall-to-wall carpet. Through the French doors to the sunken family room with floor-to-ceiling brick wood-burning fireplace, wet bar, new carpet and double doors to the screened-in rear porch. Up the step to the stunning hardwood floors of the breakfast room and kitchen. The upgraded kitchen features brand new granite countertops, gleaming oak cabinets, updated appliances including trash compactor & additional freezer, center island/breakfast bar, built-in desk area and recessed lighting. Just off the kitchen, through more French doors, is the separate dining room with crown & chair rail molding and new carpet. Just beyond, the convenient mudroom and access to the attached two-car garage. Ascend to the second level and the master bedroom suite complete with large master bedroom with walk-in closet, French doors to a sitting room/nursery/4th bedroom with private balcony and an en-suite full bath with separate shower & two-person whirlpool tub. Two other spacious bedrooms (all bedrooms on this floor have new wall-to-wall carpet), another full bath & laundry are here as well. Down to the HUGE fully finished basement with a recreation room/TV room/game room with pellet stove to keep you toasty all winter long, 5th
bedroom and full bath with ceramic tile floor.
The exterior of the home includes a refreshing large in-ground swimming pool with diving board & a sizable 'mostly fenced' area for play and frolicking for all seasons. Behind the strategically placed line of evergreen trees you will discover a true pot of gold. An Enormous detached insulated garage/workshop/warehouse with roll door, sky lights electricity, separate heating & air-conditioning (enough space for six cars or campers or even horses!) Park your boat or RV along side if you choose. NO HOA to impede your choices.
This is the home to suit everyone. Call Ellie McIntire at 410-480-3398 for your in-person tour. |
|
|
 |
| Additional Property Details |
 |
Finance Options
N/A |
Dues/Fees
N/A |
Units/Rooms
11 |
Kitchens
1 |
Pool
N/A |
|
|
|
|
 |
| Extras Included In Price |
 |
Blinds
Carpet
Ceiling Fans
Counter Top Stove
Dishwasher
Dryer
Fire Sprinkler System
Garage Door Opener |
Garbage Disposal
Garden Shed
Intercom
Lawn Sprinkler System
Light Fixtures
Microwave
Refrigerator
Satellite Dish |
Satellite System
Security Lighting
Security System
Stove/Range
Trash Compacter
Wall Oven
Washer
Window Coverings |
|
|
 |
| Home/Office/Building/Units Features |
 |
2nd Living Area
2nd Master Bedroom
Balcony/Deck
Barn
Bathroom on Main Floor
Bay Windows
Beamed Ceiling
Breakfast Bar
Broadband Connection
Cantina
Cathedral Ceiling
Central Heating/Air
Central Vacuum
Circular Stairs
Closet
Country Kitchen
Double Closet
Eat-In Kitchen |
Floating Staircase
Formal Concept
French Doors
Glass Blocks
Handicap Features
Hardwood Floors
Hollywood Kitchen
In-Law/Guest Suite
Laundry Room
Mirror Closet
Modern Kitchen
Mud Room
Office/Study
Open Concept
Open Staircase
Picture Windows
Plaster Moldings
Reception Area |
Renovated Kitchen
Separate Showers
Sliding Glass Doors
Spa/Jacuzzi
Spiral Staircase
Storage Area
Sun Room
Sunken Living Room
Tray Ceiling
Vaulted Ceiling
Wainscotings
Walk-In Closet
Walk-Out
Wall to Wall Carpet
Wine Cellar
Wood Trim
Workshop |
|
|
 |
| Community/Development/Common Features |
 |
Adult Community
Airport
Boat Facilities
Community Center
Elevators
Fitness Center
Golf Course
Horse Facilities |
Horses Allowed
Laundry Room
Library
Medical Center
Patio
Playground
Pool
Post Office |
Public Transportation
Sports Facilities
RV Parking
Security
Senior's Community
Shopping Center
Spa/Jacuzzi
Underground Parking |
|
|
|